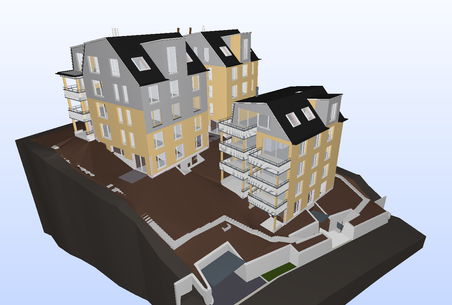top of page

ENGINEERING & INNOVATIONS
Residential development Russenweg, Zurich
Residential development in an urban environment. Three multi-storey wooden buildings with a stiffening reinforced concrete core. Common basement in solid construction. Excavation pit protection with internally supported retaining wall, slope cutting up to 9 meters. In the underground there are two to four storeys of basement rooms, technical rooms, a shelter and an underground car park. Up to 9 apartments are built in each of the five-storey wooden buildings.
project details
builder
Client Russenweg
architecture
agps architecture ltd., Zurich
Location:Link Google Maps
bottom of page






